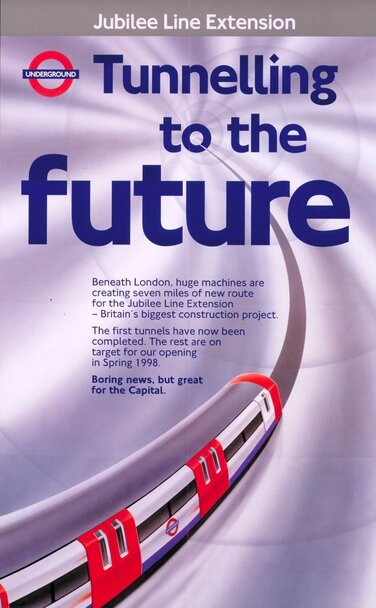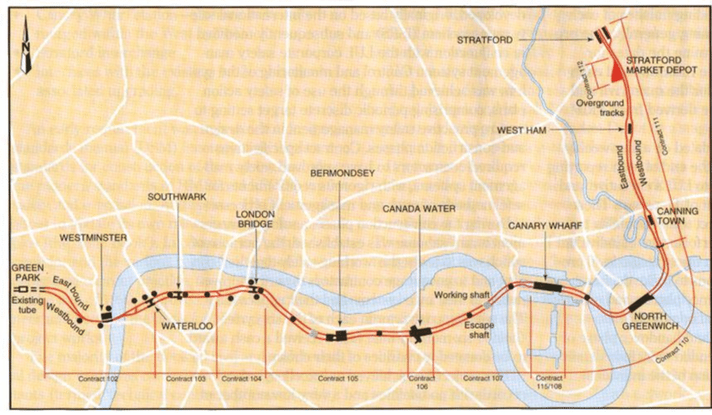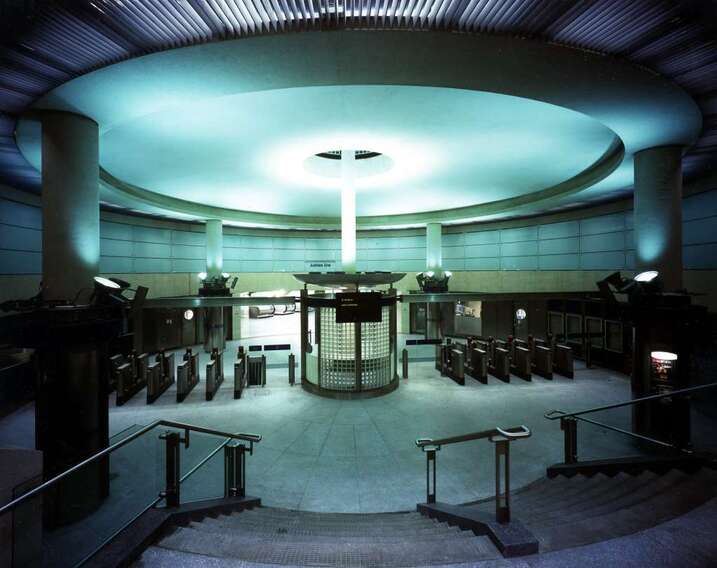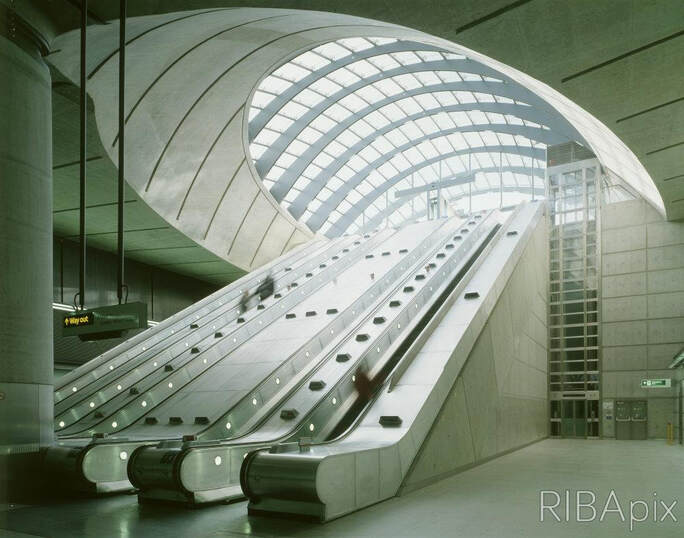|
The Jubilee Line is celebrating two anniversaries this year. First of all, it is 40 years since the line first opened, connecting Stanmore to Green Park. The second anniversary is that of the 1999 Extension, which extended the line from Westminster to Stratford. Not only did the line extend through the heart of the capital, into the newly built Canary Wharf and East London, but it also created a sequence of spectacular stations in the process. The Jubilee Line Extension stations; Westminster, Waterloo, Southwark, London Bridge, Bermondsey, Canada Water, Canary Wharf, North Greenwich, Canning Town, West Ham and Stratford; became the most feted since the heyday of Charles Holden in the early 1930’s. Originally to have been called the Fleet Line, and to extend down to Lewisham, the Jubilee Line opened on 1st May 1979. The stations that made up the line were older stations inherited from other lines, such as the Bakerloo, whose services it replaced from Baker Street to Stanmore. Various extensions were planned over the next 20 years including through Surrey Docks and south to New Cross, and east through the former docklands (which would eventually happen as the Docklands Light Railway). A 1980s study group recommended extending the line through Westminster and on towards Stratford. This idea was given the go ahead in 1990 and construction began in December 1993, with a projected finish date of mid-1998. The new line eventually opened in stages between May and December 1999, with the eastern stations of North Greenwich, Canning Town, West Ham and Stratford coming into service on May 14. The design of the 11 stations was overseen by Roland Paoletti, the British-Italian architect previously responsible for designing stations on Hong Kong’s Mass Transit Railway. Paoletti used a group of architects to design the stations, giving each practice one or two stations. The architects he chose, include some of the most famous in contemporary architecture; Foster + Partners, Michael Hopkins Architects and Alsop Lyall & Stormer; as well as practices who were lesser known at the time. Despite the diverse group of architects, the finished stations have a common design philosophy, and are recognizably part of the same line, something Charles Holden and Frank Pick achieved with their Piccadilly Line stations in the 1930’s. The first station on the extension, Westminster, is also one of the most spectacular. Designed by Michael Hopkins Architects, the new station was built below Portcullis House, also designed by Hopkins. The station is made up of a vertical space, 128 feet deep. The concrete structural support columns, escalators and stairs are all left exposed, giving the space a dramatic, futuristic feel. At Southwark, designed by Richard McCormac of MJP Architects, the ticket hall has a 40 metre high wall in blue glass, designed by artist Alexander Beleschenko. Bermondsey designed by Ian Ritchie Architects has, like Westminster, a void down to the platform area, drawing in light from street level. The design of Canada Water harks back to the era of Charles Holden stations like Arnos Grove and Chiswick Park, with its drum shaped ticket hall in glass, again allowing light down to the platform area. It was jointly designed by Ron Herron Associates, Bruno Happold and the Jubilee Line Extension Project architects. Next door is an integrated bus station (another throwback to the days of Holden and Frank Pick), designed by Eva Jiricna. Next along the line is Canary Wharf by Foster + Partners. The station is situated in a space 78 feet deep by 869 feet long, with once again light being directed to the platform areas via two curved canopies at either end of the station. The station is one of the busiest on the entire tube network, with over 50 million passengers in 2017 (another Jubilee Line station, Stratford is the busiest with 62 million). Foster + Partners also designed North Greenwich bus station connecting to the tube station by Alsop Lyall & Stormer. The bus station features a curving glass roof supported by tree-like steel columns, whilst the tube station forsakes the usual JLE palette of grey and silver for a striking use of blue throughout. Beyond the final three stations on the line (Canning Town, West Ham and Stratford) is Stratford Market Depot by Wilkinson Eyre, the main train depot for the line extension, featuring an arched roof 328 feet wide by 524 feet long. Despite the delay to opening and the cost running £1.5 billion over budget, in architectural terms the Jubilee Line Extension can be seen as a great success. The eleven stations, and attendant bus stations, ventilation shafts and depots form the most coherent London Underground project since Charles Holden’s Piccadilly Line extensions of the 1930’s. The use of the High Tech idiom, by architects such as Norman Foster and Michael Hopkins, has set a template for transport projects such as the also much delayed Crossrail project. As infrastructure projects grow more complicated, expensive and environmentally damaging to produce, we can look back on the Jubilee Line Extension as possibly one of the last great public combinations of form and function.
References The Jubilee Line Extension by Kenneth Powell
1 Comment
Leave a Reply. |
Archives
September 2022
Categories |




 RSS Feed
RSS Feed
