|
Like many municipal authorities in London immediately after World War II, the highest priority of the Metropolitan Borough of Bethnal Green was to rehouse those whose homes had been destroyed in the previous 6 years. Over 5000 people were living in temporary homes in 1946, many prefabricated structures, with the last of these still to be housed 20 years later. A mass house building programme was launched all over Britain, but especially in the east of London. This led to Bethnal Green commissioning some of the most interesting and radical designs for mass housing in Britain. Architects both storied, such as Berthold Lubetkin, and emerging, like Denys Lasdun, designed estates to house those made destitute by the war and to look forward to a brave new world. The first estates to be completed in Bethnal Green after the war were those that had already been designed before the war by the London County Council Architects Department. The Minerva Estate opened in 1946 with accommodation for 1000 people, and was built in reinforced concrete. The first estate to be designed and built in Bethnal Green post war was the Park View Estate by De Metz and Berks for the L.C.C., which opened in 1951, with 267 flats. The most interesting part of the estate is the community centre, now known as the Glasshouse, with its scalloped concrete roofline, and cantilevered first floor. Building continued through the 1950s with a succession of estates designed by a combination of the L.C.C., Bethnal Green’s surveyors department and private firms. These estates were solid but unspectacular designs, but by the end of the decade a number of schemes would turn the attention of the architectural world towards the borough. Berthold Lubetkin had been one of the preeminent modernist architects of the 1930s in Britain, producing designs such as the Penguin Pool at London Zoo, the Highpoint Flats in Highgate and Finsbury Health centre, all high points in the decades architecture. The post war years saw the dissolution of his Tecton practice and a new partnership with Francis Skinner and Douglas Bailey. After the completion of the three estates delayed by the war in Finsbury (Spa Green, Priory Green and Bevin Court) the trio designed three more estates for Bethnal Green. The first to be opened was the Dorset Estate in 1957. It is situated between Hackney Road and Columbia Road, and featured 8 housing blocks in its original plan (all named after the Tolpuddle Martyrs), with the most eye-catching being the two Y-shaped blocks of George Loveless and James Hamnett houses. The blocks feature the patterned facades in concrete that would become the partnership's trademark in the post war years. The estate also features a circular library and community centre and a pub, originally called The Royal Victoria. The 20 storey Sivill House point block was added in 1966, six years after Lubetkin's retirement but he had provided designs for the tower in the late 1950s. A year after The Dorset Estate opened, the Lakeview Estate was completed next to the old Hertford Union canal. It is on a much smaller scale than the Dorset estate, but the materials and design make it instantly recognisable as a Skinner, Bailey & Lubetkin scheme. The main focal point of the state is the 11 storey apartment block, with its geometrically patterned facade. There are also four 2 storey old peoples homes in the grounds facing onto the canal. The estate was built by the borough's own direct labour force. The third estate for the borough by Skinner, Bailey & Lubetkin is Cranbrook, between the Old Ford and Roman Roads. Opened in 1964, the estate is set around Mace Street, a figure of 8 road, with the 6 tower blocks, 5 smaller terraces and bungalows, all arranged in a stepped sequence to allow maximum sunlight throughout the day. The blocks themselves are constructed of concrete and faced with grey brick, with the tower blocks enlivened by bright green concrete struts and tiles. The grounds were designed to give a trompe l'oeil view of Victoria Park (now blocked by a neighbouring development) and also feature Elisabeth Frink’s “The Blind Beggar and his Dog” sculpture. Just a little to the south, the second phase of the Greenways Estate by Yorke, Mardall & Rosenberg was opened in 1959. The first part had been designed by Donald Hamilton, Wakeford & Partners, opening in 1951. The new section by Yorke, Mardall & Rosenberg added a series of five storey blocks, constructed of reinforced concrete, faced in precast panels with stone chippings. Shops or lock ups were situated on the ground floor of each block. Next to the Greenways estate are two blocks that left behind the rectangular form of most apartment schemes of the era, in favour of something more daring. Sulkin House and Trevelyan House were designed by Denys Lasdun, then with Fry, Drew, Drake & Lasdun, and completed in 1959. The two cluster blocks are eight storeys in height, with maisonettes angled around a central service tower. This design produced a high density housing scheme with minimal disruption to the existing street plan and reduced demolition. Lasdun also designed the more regular flanking four storey blocks as part of the scheme, recognizable as Lasdun projects due to their bold concrete staircases. The cluster block design was repeated by Lasdun at another scheme, Keeling House in Claredale Street (1960). Here the scale is much larger, 16 storeys instead of 8, with 56 two storey maisonettes and 8 studio flats arranged in 4 towers around the service core. The effect on the streetscape is (or maybe was) more pronounced than at Usk Street, with Keeling House rising dramatically out of the surrounding streets of terraced houses. A lower rise block, Bradley House was also built as part of the estate, but this was demolished in 2005. Keeling House was sold by Tower Hamlets Borough in 1999 and turned into private apartments, with a glass foyer added at ground level, as well as eight penthouse flats on the top service floor. A couple of other noteworthy projects were completed by the Municipal Borough of Bethnal Green, before it was subsumed into Tower Hamlets in 1965. St Peter’s Avenue is just west of Keeling House, and the new estate there was built between 1964-7. It features 5 six storey blocks containing 174 dwellings, constructed of concrete with brick infill and bold concrete balconies and ventilation towers. On Cambridge Heath Road is Mayfield House, opened in 1964 as a mixed residential and work scheme, with flats, shop units and striking gallery at one end. There are 54 flats in a six storey block, which was designed by the partnership of Kenneth Wakeford, Jerram and Harris to include facilities such as a music library and recital hall in the building. Unfortunately the glass clad gallery has been boarded up since 2014, with various campaigns since to reinstate the windows.
The Metropolitan Borough of Bethnal Green became part of the new London Borough of Tower Hamlets in 1965. In the 20 years from the end of World War II to its abolition, the borough had built over 1500 dwellings, helping to rehouse much of the thousand of people made homeless by the war. The rebuilding effort also saw the standard of dwelling raised, away from the cramped Victorian terraces and tenements, towards a (brief) brave new world.
0 Comments
|
Archives
September 2022
Categories |
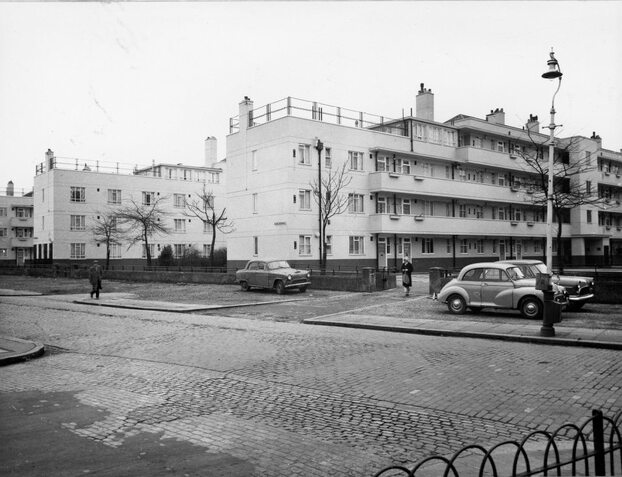
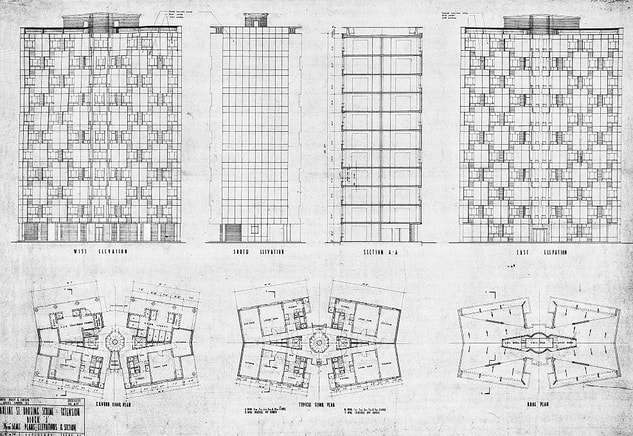
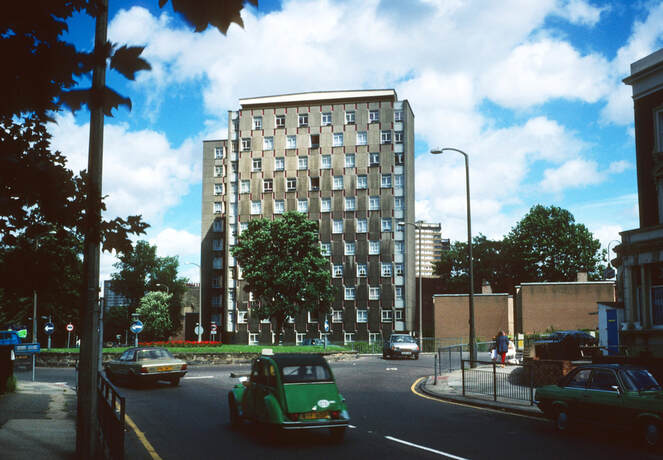
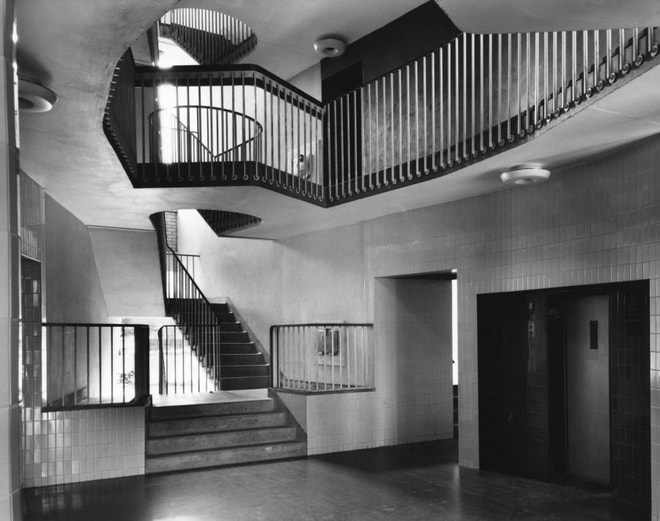
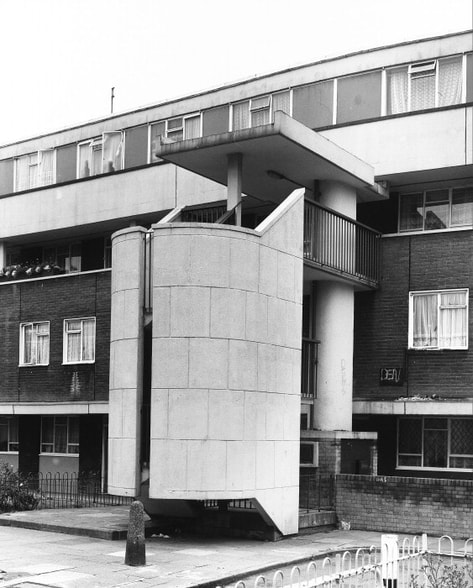
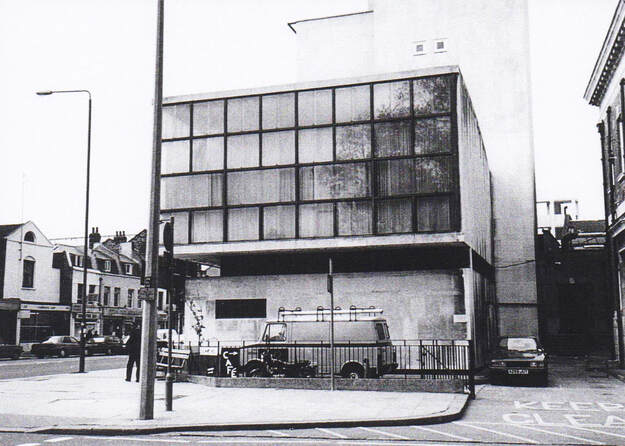
 RSS Feed
RSS Feed
