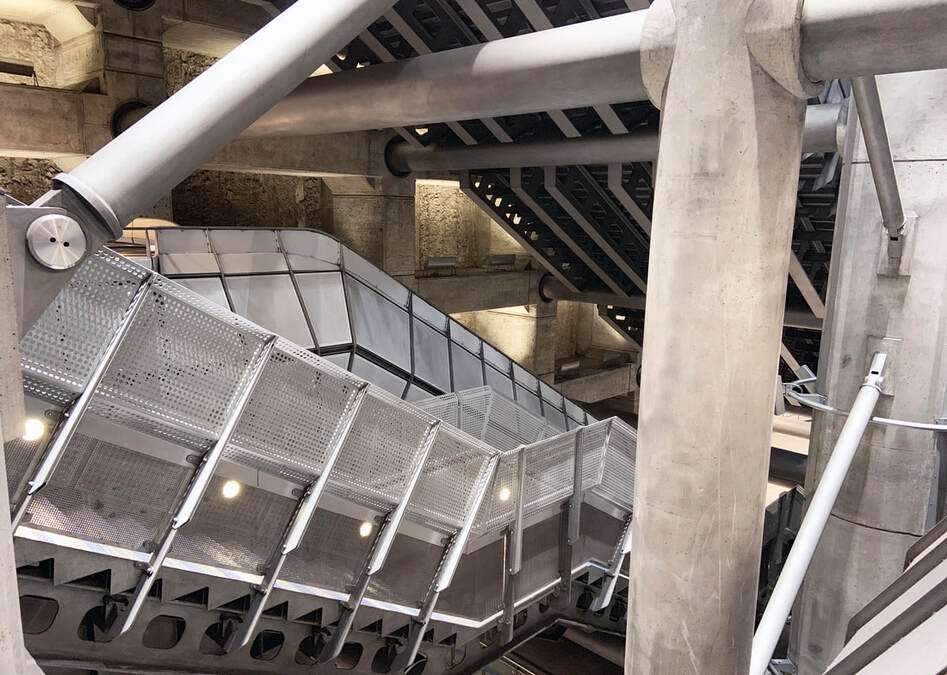Westminster Station
1999
Michael Hopkins Architects
City of Westminster
Jubilee LIne Extension station built below Portcullis House, also designed by Hopkins. The station is made up of a vertical space, 128 feet deep. The concrete structural support columns, escalators and stairs are all left exposed, giving the space a dramatic, futuristic feel.
1999
Michael Hopkins Architects
City of Westminster
Jubilee LIne Extension station built below Portcullis House, also designed by Hopkins. The station is made up of a vertical space, 128 feet deep. The concrete structural support columns, escalators and stairs are all left exposed, giving the space a dramatic, futuristic feel.

