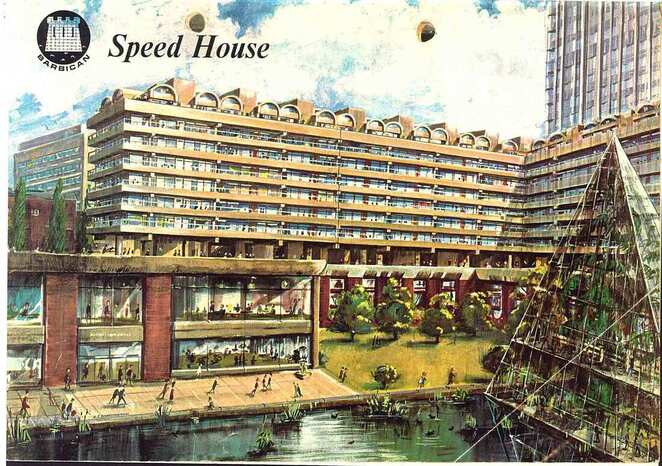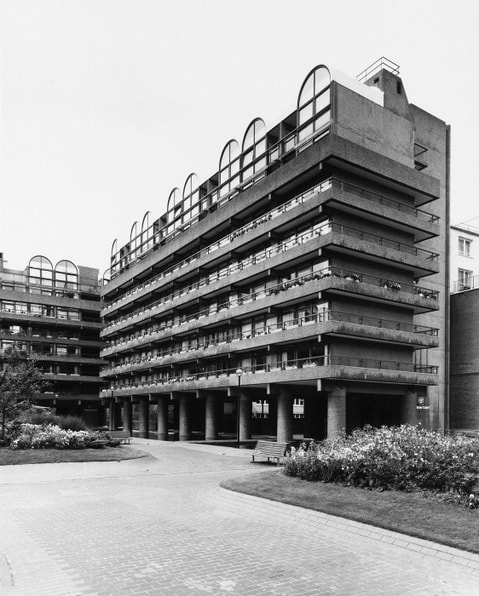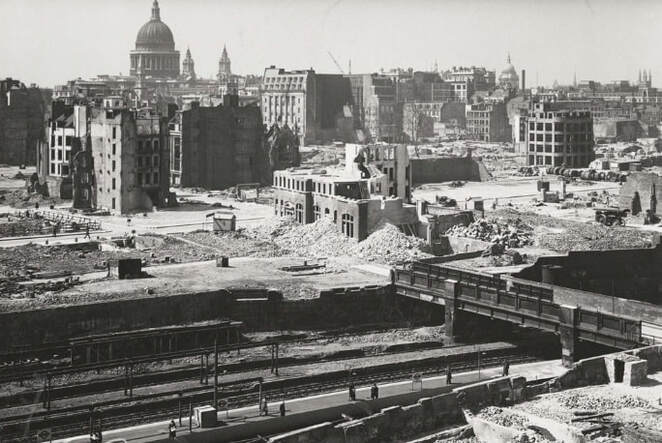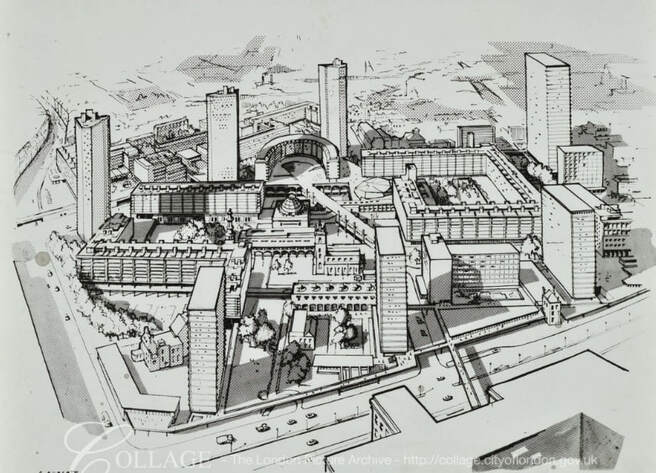|
The Barbican Estate welcomed its first residents in July 1969, with the completion of Speed House. The estate as a whole would not be completed until 1982 with the opening of the Barbican Arts Centre by Queen Elizabeth II, but it had been planned 20 years earlier. In the early 1960s the 35 acre site was a bomb site, having been hit by the Luftwaffe on 29 December 1940, destroying many houses, as well as the church of St Giles Cripplegate which now sits at the heart of the estate. Various plans to rebuild the area were put forward after the end of the war. The partnership of Peter Chamberlin, Geoffry Powell and Christopher Bon had designed the nearby Golden Lane estate for the City of London in 1951, and they were asked to produce a plan for the vacant site. Their initial plan for 5000 residents was expanded to the whole site, and they were asked to incorporate the City of London School, the City of London School for Girls and the Guildhall School of Music and Drama. Their new plan was debated and revised through planning committees before finally being approved in November 1959. Construction finally began in 1963, with the first residential blocks opening in 1969, and being completed in 1975. Ove Arup & Partners were brought in as structural engineers for the project. The dominant feature of the estate are the three towers; Cromwell, Lauderdale and Shakespeare. Each tower has three flats per floor, plus a penthouse flat, with each flat positioned in a corner of the triangular towers. The towers also feature striking projecting balconies which give the buildings their angular profile. Thirteen, terrace blocks of seven storeys take up much of the estate, many of them on podiums allowing circulation and light between different parts of the site. The flats in the terraces were designed to have flexible living space, with sliding doors used throughout. The estate also features two terraces of two storey houses and a row of townhouses.The concrete exterior of most of the buildings were bush hammered, giving the estate a monumental, weathered look. As important as the interiors and buildings, is the landscape design of the estate. The grounds feature gardens, trees, pools, water cascades, fountains and seating areas. As well as the residential parts of the estate are many other sections. Blake Tower was built as a YMCA centre and is situated between the Barbican and Golden Lane estates. It has now been turned into a residential tower. Elsewhere there is a library, the City of London School for Girls, the Guildhall Centre for Music and Drama, the Museum of London (designed by Powell and Moya) and the Barbican Arts Centre. Also within the site is the Highwalk, part of the post war system of elevated walkways built in the City of London. Initially conceived as a way of separating pedestrians from traffic, and allowing people to move all over the Square Mile, only a small part was built with much already demolished. However a few fragments still survive, and some are being extended. The estate is now home to around 4,000 people, and was Grade II listed in September 2001. Despite this listing and its recent popularity as brutalist architecture is reassessed, parts of the estate are under threat. The City of London School for Girls wants to expand their buildings, which would fill in one of the sub-podium spaces under Mountjoy House, destroying one of the estates many vistas, among other changes. You can read more about the expansion and sign a petition against HERE.
The Barbican is one of the great post war building projects in London and indeed Britain. It forms a great modernist village within the City of London, with its towers and terrace blocks overlooking the water features, arts centre and schools. Fifty years after the first residents moved in it has become a reminder of the ambitious and idealistic era of architecture. We hope that in 50 years time we will still be able to enjoy the vision of Chamberlin, Powell & Bon. As Nickolas Pevsner said “There is nothing quite like the Barbican in all of British architecture”. For a more detailed history and appreciation of the Barbican Estate, visit the Barbican Living website
4 Comments
CW
7/8/2019 03:25:42 pm
The second picture is incorrectly labelled as Seddon House. It's actually Bryer Court. Seddon House is on the other side of the estate away from Beech Gardens.
Reply
7/8/2019 06:00:35 pm
Thank you for letting me know. I was trying to work out which block it was, obviously without success! It has been corrected now.
Reply
MS
31/12/2019 02:12:58 pm
I've always been conflicted about seeing the Barbican as a 'Modernist' or 'Brutalist' icon.
Reply
Fred Rodgers
4/3/2024 03:00:16 pm
Prior to building the Barbican, the City built Golden Lane Estate in Finsbury. One of the two visible ramps up to the Barbican podium and public gardens is opposite the Shakespeare pub in GLE. The benefit of greenery and biodiversity isn’t just visual though.
Reply
Leave a Reply. |
Archives
September 2022
Categories |




 RSS Feed
RSS Feed
