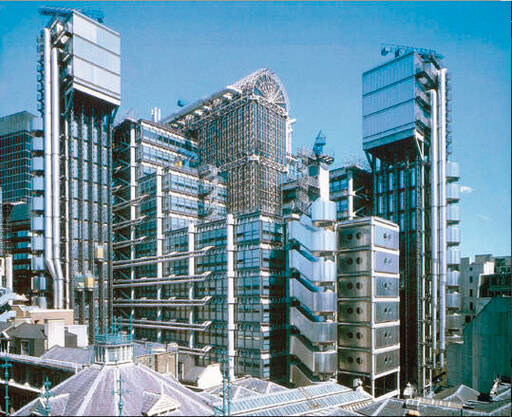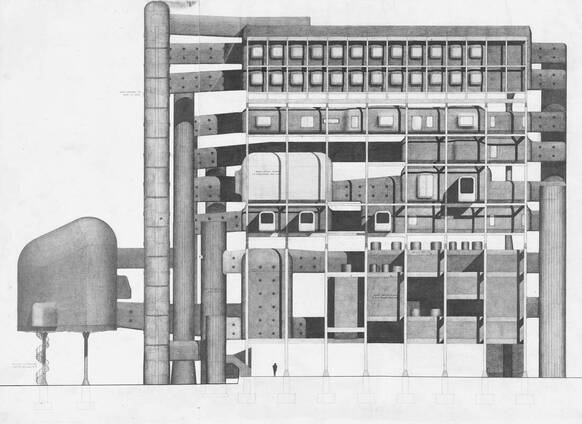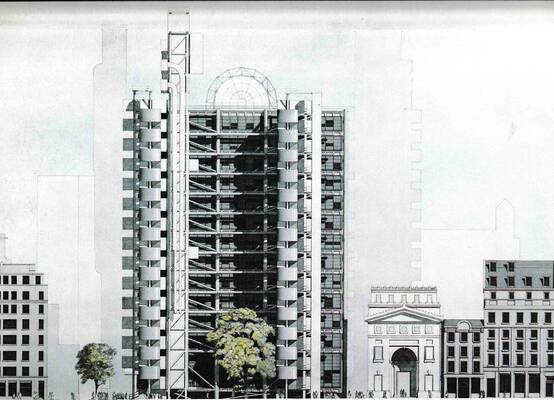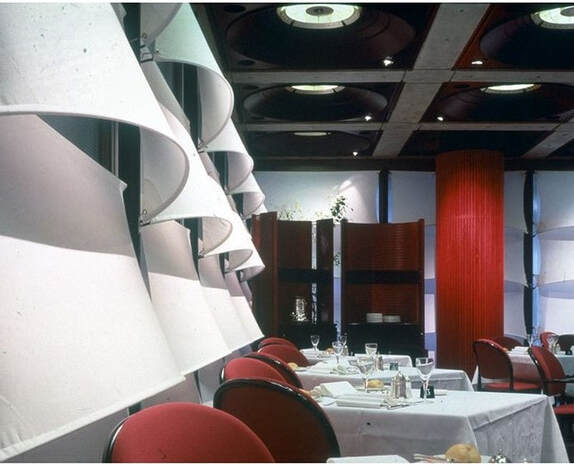|
The Lloyd’s Building in Lime Street was officially opened on 18th November 1986 by Queen Elizabeth II. Designed by Richard Rogers and Partners, the radical inside out plan is the epitome of the High Tech drive to maximise a buildings usable space by separating services from the purpose of the building. Air conditioning ducts, electrical conduits, water pipes and lifts are all placed on the outside of the structure, allowing maximum floor space for the insurance brokers and agents of Lloyd’s. In the 35 years since its completion the building has been widely praised, becoming one of the few post war buildings to be granted Grade I listing. Lloyd’s of London had originally been based in the 1928 building at 12 Leadenhall by Edwin Cooper, before moving in 1958 to a new building across the road at 51 Lime Street. The 1928 building was incorporated into the Rogers structure, as was the Committee, or Adam Room, an 18th century dining room by Robert Adam that had been part of the 1950s building. Rogers design emanates from the ideas of Bowellism, formulated in the late 1950s and early 1960s, by the founders of Archigram, particularly Michael Webb, whose project for a headquarters for the Furniture Manufacturers Association in High Wycombe featured precast concrete cells inserted into place on a skeleton frame with ducts and pipes carrying utilities were needed. Rogers used these ideas in his Pompidou Centre in Paris, designed with Renzo Piano, which opened in 1977. The structure featured colour coded utilities on the exterior (green for plumbing, yellow for power cables, etc), freeing up the exhibition space inside. Rogers and Piano had won the competition to design the building against a wide field of the world's architects. The construction took 6 years, and the completed building was met with puzzlement and sometimes outright hostility. However the impact of the building was felt far and wide, with cultural and financial institutions looking for eye-catching, iconoclastic designs for their new buildings. The Lloyd’s building consists of six towers, (three of which carry services) around a rectangular space. The removal of the services from the internal space allows each floor to be flexibly planned and easily changed according to the company's needs. The interior is lit by an atrium with a glass barreled roof, with the Underwriting Room at the centre of the building. Eva Jirinca designed the Captain's Room restaurant, using fabrics arranged to evoke the billowing of a ship's sails, in recognition of Lloyds’ nautical roots. Jirinca’s designs were removed in 2000. The building was bought by the Chinese insurance company Ping An in 2019, and there are plans to redesign the interior of the building to account for the post pandemic, digital age.
0 Comments
Leave a Reply. |
Archives
September 2022
Categories |




 RSS Feed
RSS Feed
