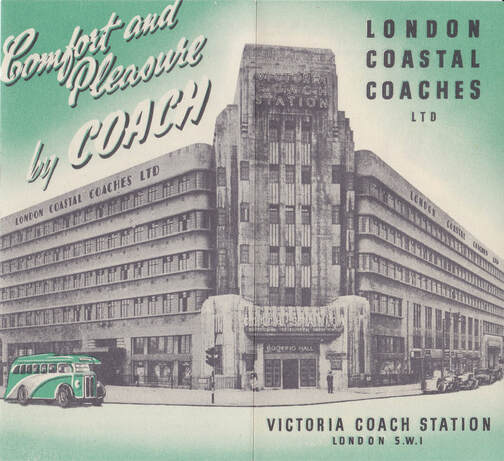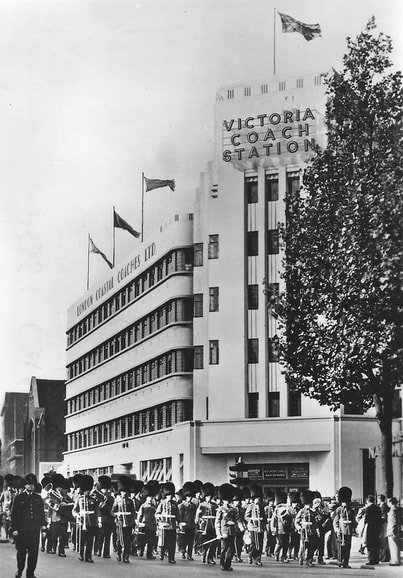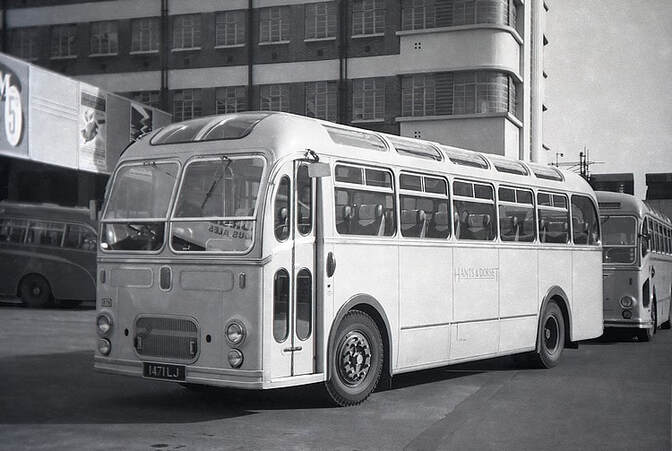|
We are delighted to introduce a guest blog by Peter Wyeth, celebrating 90 years of Victoria Coach Station.... Belgravia today seems a most unlikely location for a major coach station, but in 1930 it was the perfect location, virtually opposite the railway terminus. An earlier coach station had outgrown itself by the 1920s and the 1 & 3/4 acre site was purchased on 2nd September 1930. The architect Thomas Wallis, who had designed the famous Firestone art-deco factory on the Great West Road, produced a design for a 400 foot long building. Ninety years on it is worth realising what a great leap forward the Victoria building was. The modern image of the new coach station gave an immense boost to the image and respectability of the rapidly developing industry. The Coastal Coach Company Ltd, who commissioned the design, really only needed the ground and first floors, but the decision to add three floors above transformed it into a statement on the street to exceed the nearby Victorian eponymous railway terminus. Early plans for a hotel were replaced by office accommodation, christened Coastal Chambers. If the steam train was a creature of the nineteenth century, the coach belonged firmly to the twentieth. The sleek, art-deco exterior was only part of the story. Architect Wallis’s father was a bricklayer and his son was passionate about creating good working conditions for staff. His detailed attention to lighting, heating and ventilation was ahead of its time, and the bright and airy offices above the accommodation for 150 coaches and a 62 line telephone exchange were soon let, despite the crash of 1929. On 10th March 1932, the opening ceremony was conducted by the then Minister of Transport, with the unbelievable name of John Pybus, and attended by 250 guests. The contrast between top-hat and tails, the period bus and the modern building behind is striking.The same day saw the inauguration of the London to Glasgow night bus, a fourteen hour journey, powered by a diesel engine; another first as, hitherto, all long-distance coaches were petrol-powered. The building received national and international acclaim for its design and concept. Along Buckingham Palace Road were shops at ground level, including a tobacconist with a hairdressing salon above it on a mezzanine floor. Along Elizabeth Street are a newsagents, a quick-service bar and buffet bar, and above, on a mezzanine floor, a lounge bar. The executive offices and oak-panelled boardroom were located on the first floor, above the main entrance. On the first floor was a large 200 seat restaurant with a dance floor and extensive kitchens. The restaurant was painted in the very 30s colour scheme of pale green and pink with a gold spray, and the excellent dance floor was a particular attraction. Coastal staff had their own restaurant where they could get a square meal for one shilling (5p), and a staff recreation room at the top of the building. As eating habits changed, by the late 60s the restaurant finally closed. The glory days of the 1930s were long gone, but the art-deco exterior remains a cheerful reminder. Peter Wyeth is a film-maker, a runner-up for the Grierson Award: 'Twelve Views of Kensal House (After Hokusai)', plus a TCM drama Award: 'Pane'. Author of The Matter of Vision (2015), and a writer on Architecture & Design (26 articles for The Modernist). He is developing a documentary on the discovery of a Roman Road in Wales: Stradland. His latest book, The Lost Architecture of Jean Welz is published on 11th August https://www.waterstones.com/book/the-lost-architecture-of-jean-welz/peter-wyeth/9781954600003
This article was first published by the Belgravia Society and is kindly reproduced here with their permission. To find out more about the society, visit their website here https://www.thebelgraviasociety.com/
0 Comments
Leave a Reply. |
Archives
September 2022
Categories |



 RSS Feed
RSS Feed
